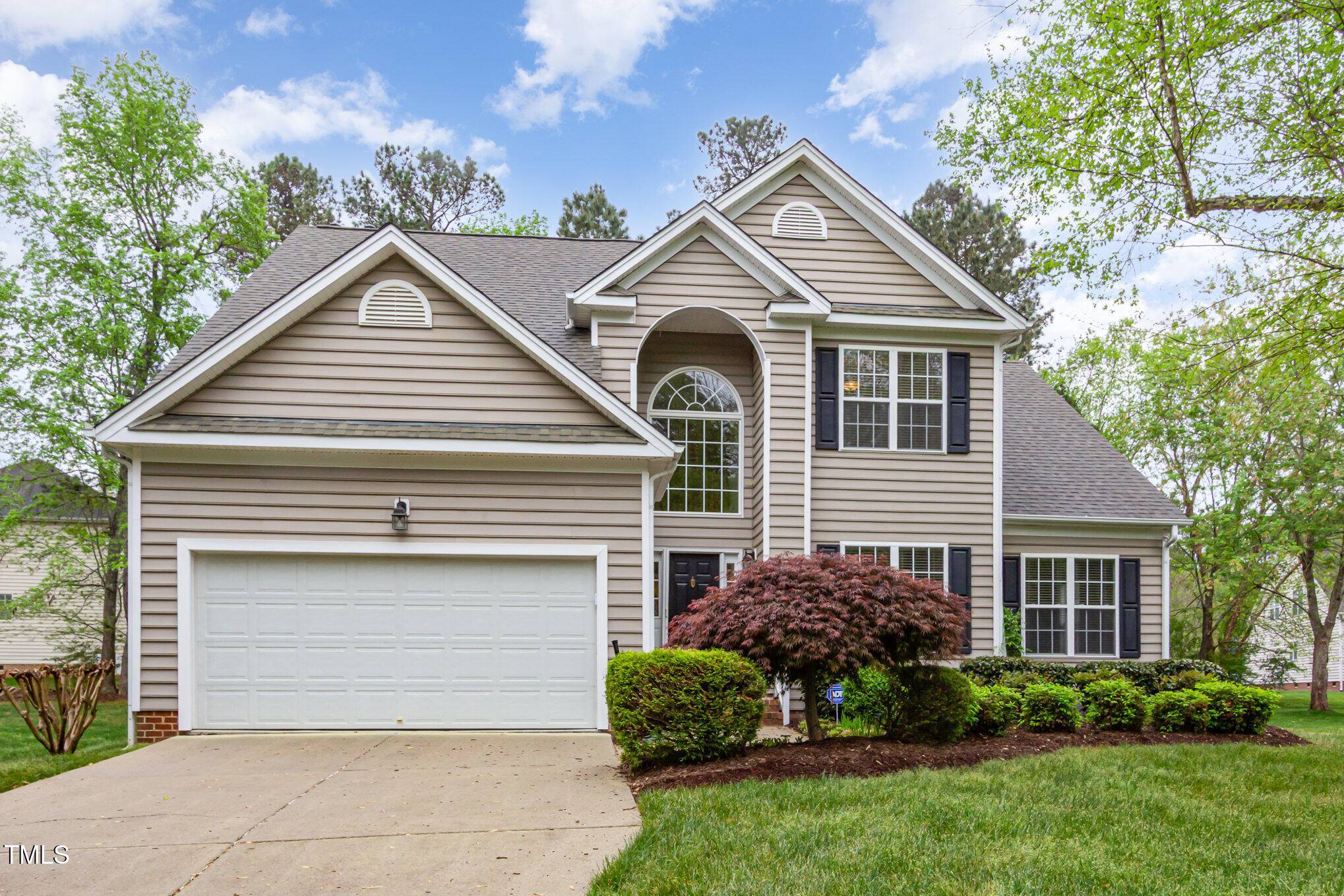Bought with Relevate Real Estate Inc.
For more information regarding the value of a property, please contact us for a free consultation.
401 Stinhurst Drive Durham, NC 27713
Want to know what your home might be worth? Contact us for a FREE valuation!

Our team is ready to help you sell your home for the highest possible price ASAP
Key Details
Sold Price $620,000
Property Type Single Family Home
Sub Type Single Family Residence
Listing Status Sold
Purchase Type For Sale
Square Footage 2,643 sqft
Price per Sqft $234
Subdivision Lakehurst
MLS Listing ID 10088548
Sold Date 05/05/25
Style House
Bedrooms 4
Full Baths 3
Half Baths 1
HOA Fees $45/qua
HOA Y/N Yes
Abv Grd Liv Area 2,643
Originating Board Triangle MLS
Year Built 1997
Annual Tax Amount $4,259
Lot Size 0.320 Acres
Acres 0.32
Property Sub-Type Single Family Residence
Property Description
Beautiful transitional Southwest Durham home with first floor primary bedroom suite! Large family room w/ fireplace/vaulted ceiling/skylights, formal living & dining rooms, open kitchen w/ solid surface countertops/black appliances. expanded breakfast room, half bath, and laundry room. Second floor features 3 bedrooms, 2 full baths (one ensuite), separate office, and walk-in attic. Oversized rear deck, gorgeous green lawn, azaleas, landscaping, and irrigation system! Finished 2-car garage. Encapsulated crawlspace, newer architectural shingles & HVACs. Nice real privacy! Convenient to Duke, UNC, RTP, I-40, Southpoint Mall, and great restaurants! A Must To See!
Location
State NC
County Durham
Community Lake
Direction Herndon Road, left on Stinhurst Drive
Interior
Interior Features Ceiling Fan(s), Entrance Foyer, Pantry, Separate Shower, Tray Ceiling(s), Vaulted Ceiling(s), Walk-In Closet(s)
Heating Forced Air, Natural Gas
Cooling Central Air, Zoned
Flooring Carpet, Ceramic Tile, Hardwood, Parquet, Tile
Window Features Skylight(s)
Appliance Dishwasher, Dryer, Microwave, Refrigerator, Washer
Laundry Laundry Room, Main Level, Sink
Exterior
Exterior Feature Gas Grill, Private Yard
Garage Spaces 2.0
Community Features Lake
View Y/N Yes
Roof Type Shingle
Porch Deck, Front Porch
Garage Yes
Private Pool No
Building
Lot Description Landscaped, Sprinklers In Front, Sprinklers In Rear
Faces Herndon Road, left on Stinhurst Drive
Foundation Block
Sewer Public Sewer
Water Public
Architectural Style Transitional
Structure Type Vinyl Siding
New Construction No
Schools
Elementary Schools Durham - Lyons Farm
Middle Schools Durham - Lowes Grove
High Schools Durham - Jordan
Others
HOA Fee Include None
Tax ID 7272906080
Special Listing Condition Standard
Read Less


